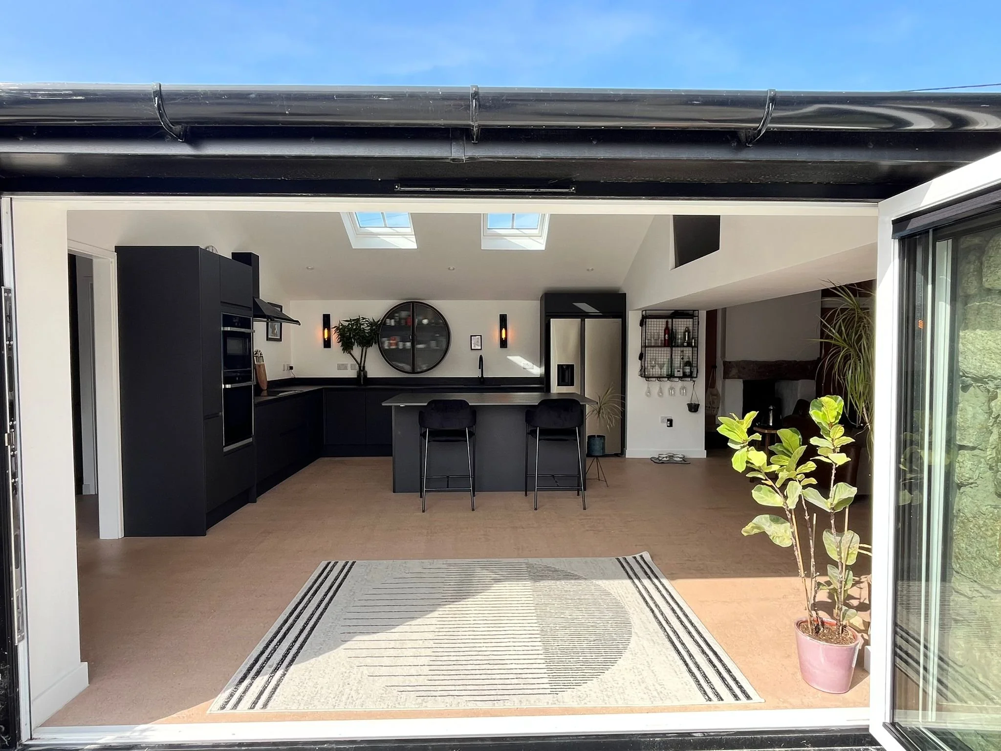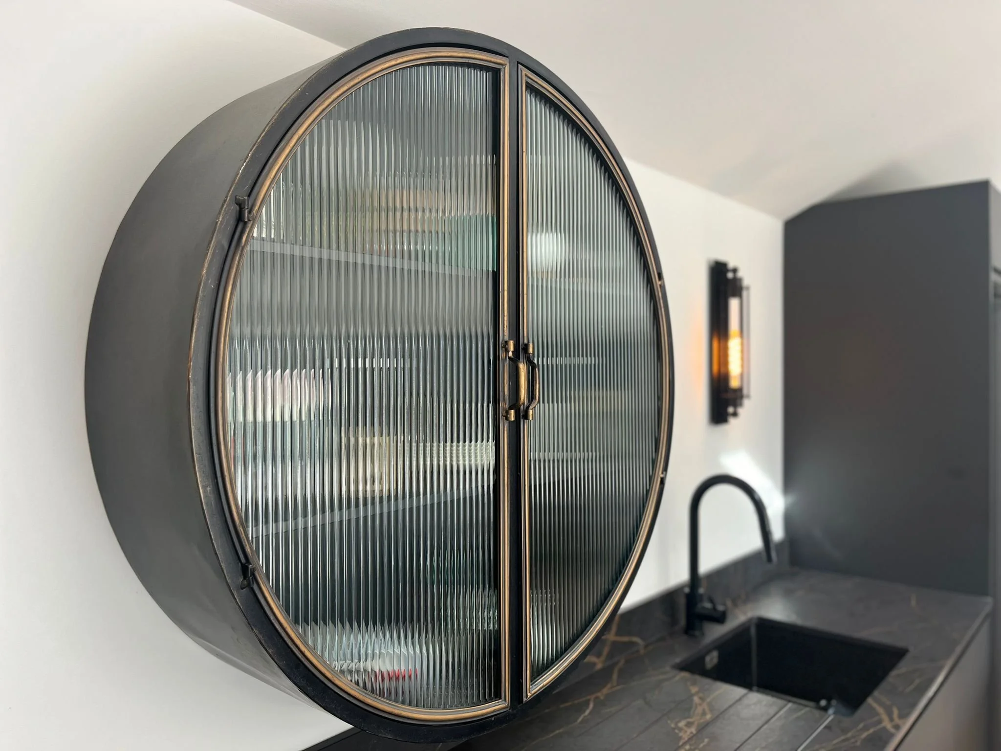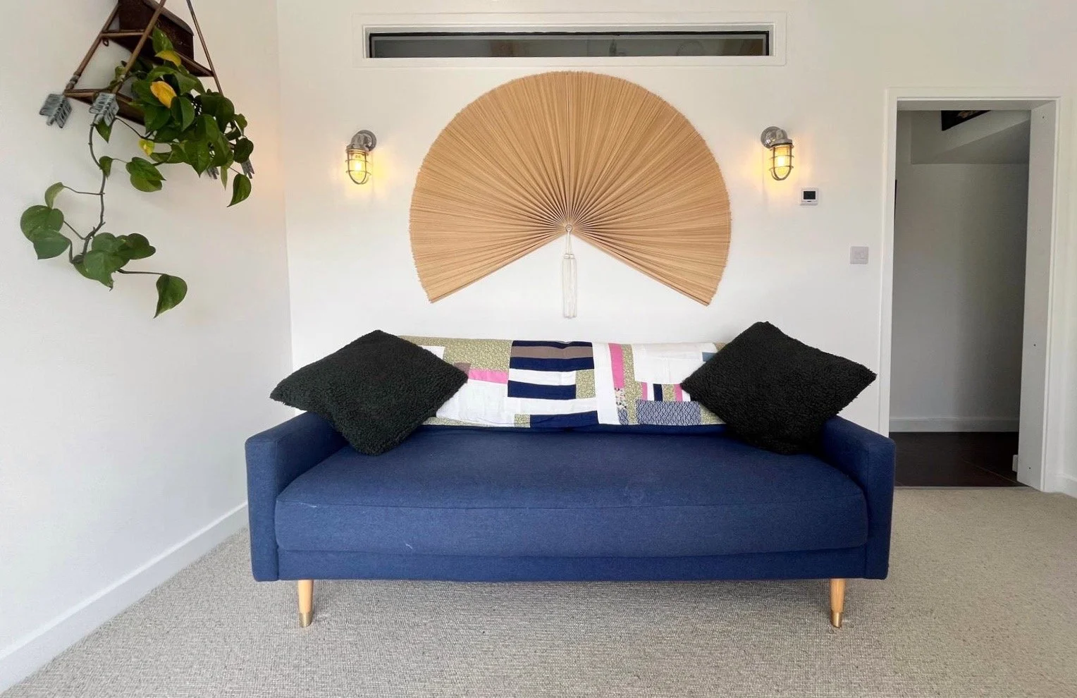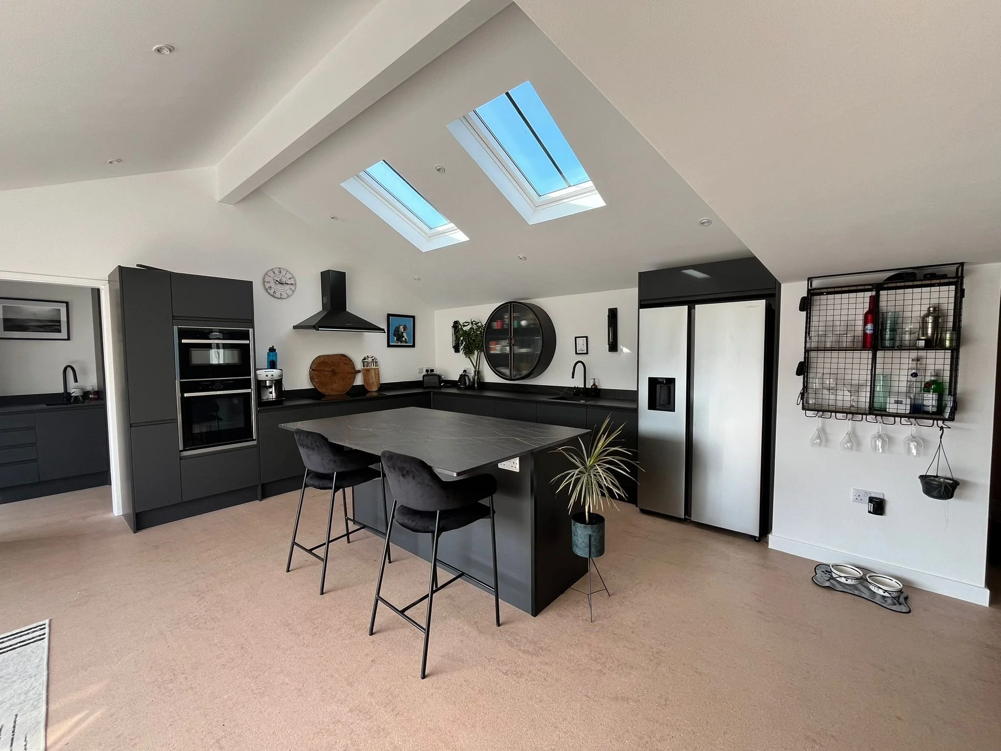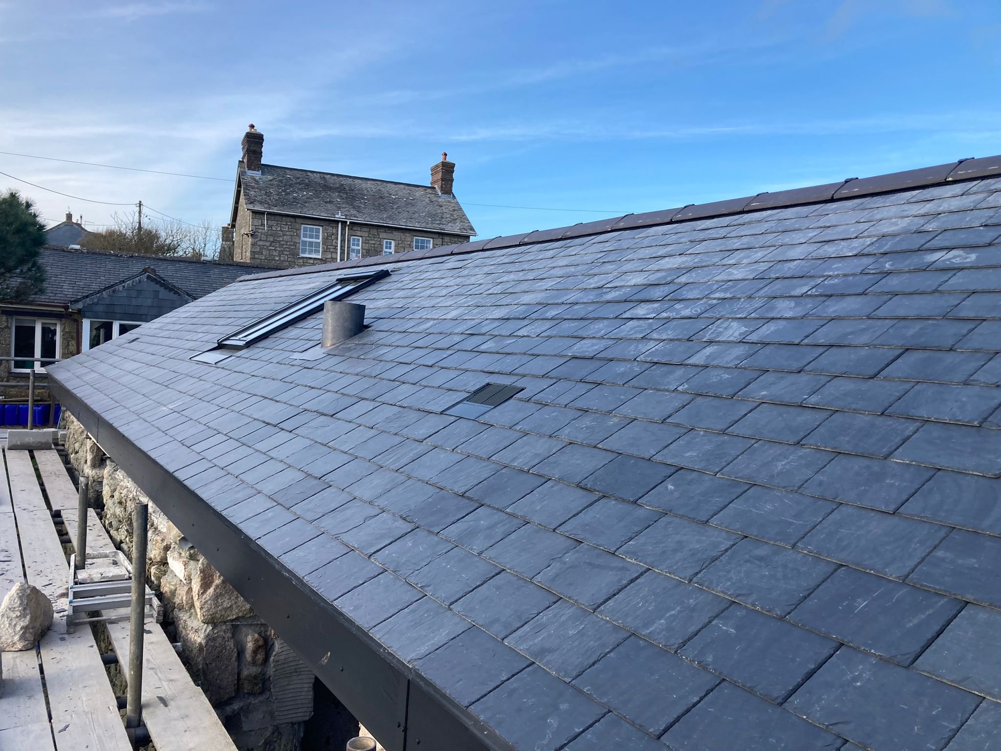
Build Type
BARN CONVERSION
Location
ST JUST
Barn conversion down West.
Requiring a keen eye for potential, from the ground up we have breathed new life into this property, carefully considering every aspect to ensure it delivered on becoming a warm, spacious and welcoming family home.
Delivered in phases, this space has been enjoyed as it evolves. We have combined traditional Cornish stone masonry with modern techniques to create a stunning exterior that harmonises with the local rural Cornish landscape. Inside, we created an open and inviting layout complete with a dream kitchen. To enhance energy efficiency and reduce environmental impact, we installed an air source heat pump and made building modifications to benefit from this.
With two derelict outbuildings the first is currently being transformed into a usable annex for family and friends, featuring a new roof, oak A-frame finish and windows that do justice to the incredible views. We're excited to see the final phase unfold as the third outbuilding is converted into a workshop and office space. Stay tuned!
Planning something similar? We can help.
Each project begins with making sure we understand exactly what our customer wants to build. From here, to get the work done on time and in budget, it takes a mix of consistent and clear communication, project management and anticipation trying wherever possible to preempt and get ahead of any hidden surprises we might uncover as we go.
The extensive experience we have as a team ensures our work is to the highest standards.

